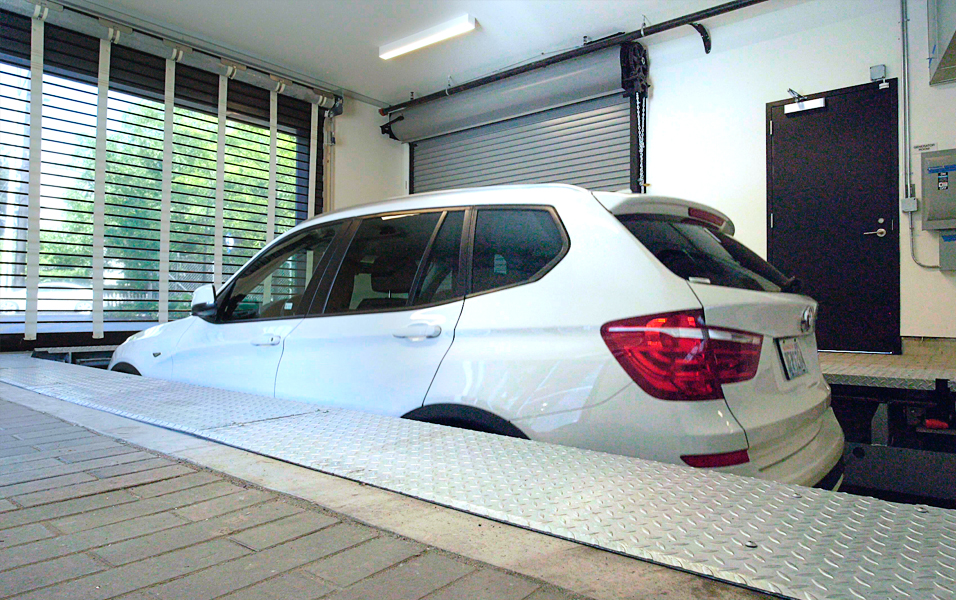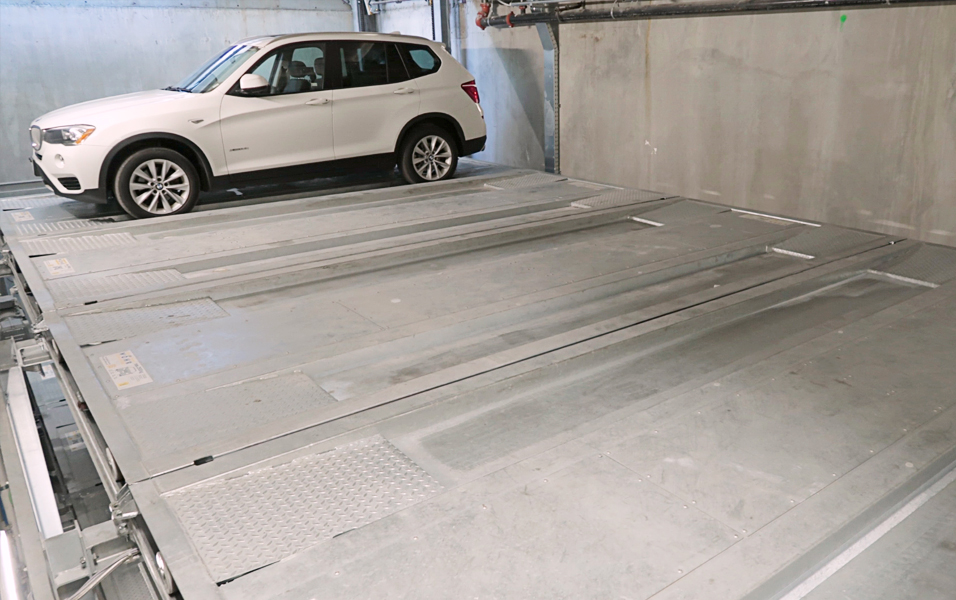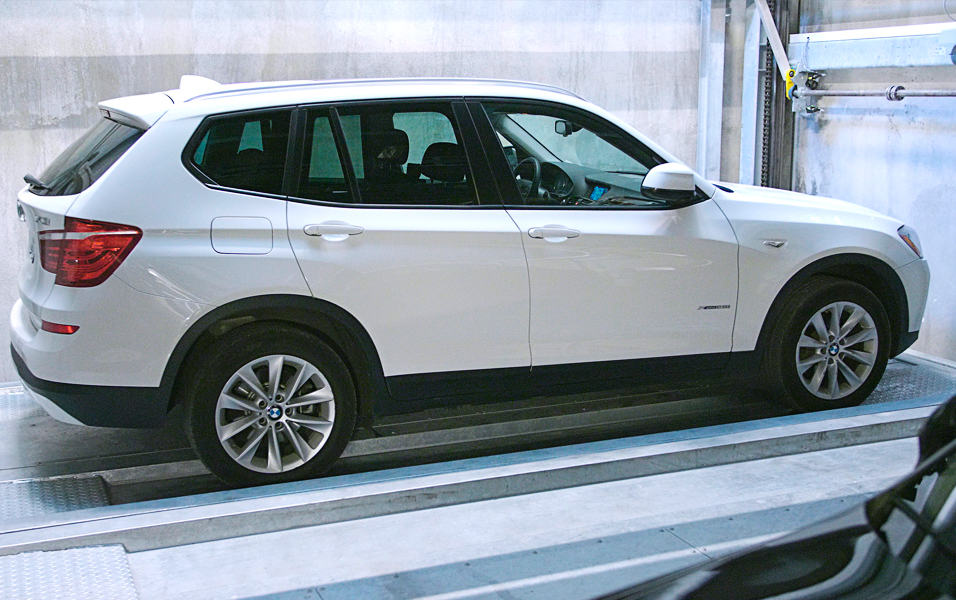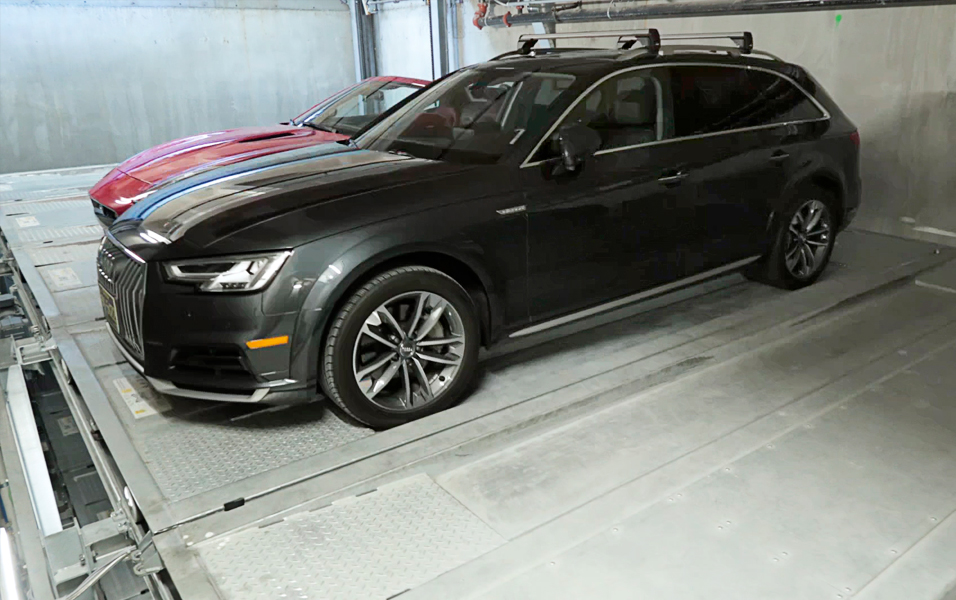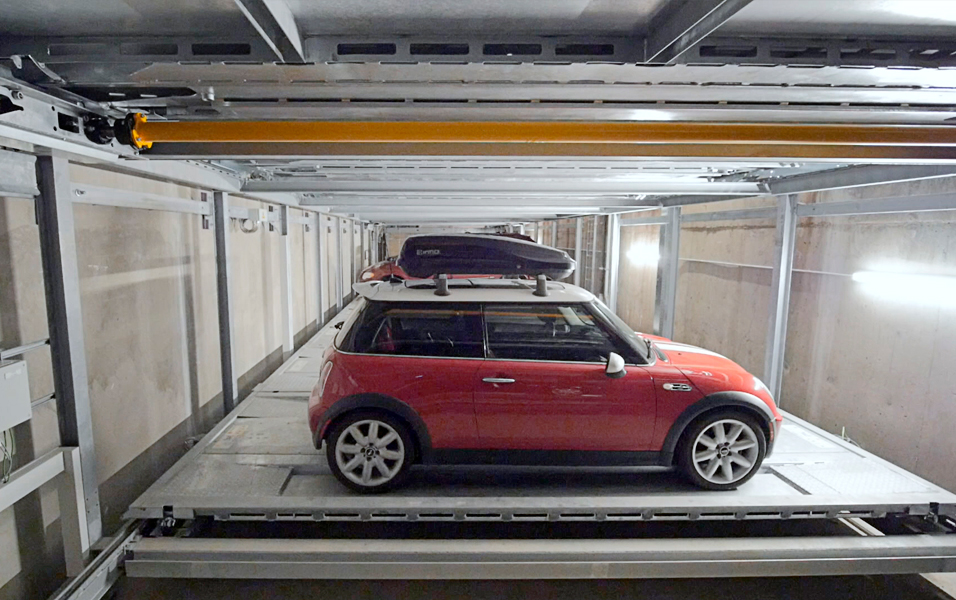CASE STUDY
CARBON 12 CONDOMINIUMS
PROJECT:
Carbon12
FORMAT:
7 stories, 14 units, for sale
LOCATION:
Portland, OR
PRODUCT:
Wöhr Levelparker 590 (fully automated system)
CAPACITY:
22 Spaces
CLIENT:
Kaiser Group Inc.
DESIGN:
PATH Architecture
Carbon12
Carbon12 was planned as a boutique collection of residential condominiums. There are seven floors with two units on each floor. One unit faces the West Hills of Portland, Oregon, the other unit faces the east with views of Mt. Hood and St. Helens.
Carbon12 was engineered using an innovative steel brace frame core, surrounded by a timber and cross-laminated timber (CLT) structure, to result in the most prepared and resilient condominium building in North America.
Harding Autopark Systems was engaged to design and implement a fully automated parking system allowing the residents to have safe, secure, and hidden off street parking below grade. The collaboration between Harding Autopark Systems, Wöhr Autoparksystem, and PATH Architecture allowed the installation of a conveyor based design equipped with two lifts, a turning device, and a luxurious courtyard transfer room. Residents pull in, the cars are lowered into the storage are, and turned 180 degrees. Upon retrieval of the cars, the resident can simply pull out of the transfer cabin and will never have to back into two way traffic.
Contact Harding Autopark Systems today to review your project for fully automated parking systems.

